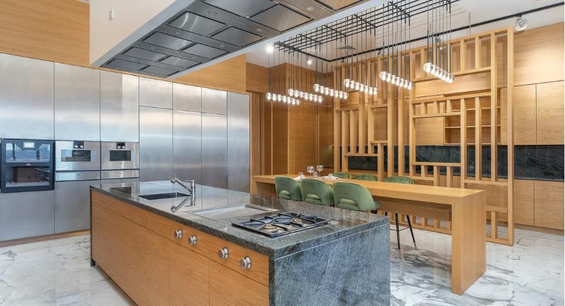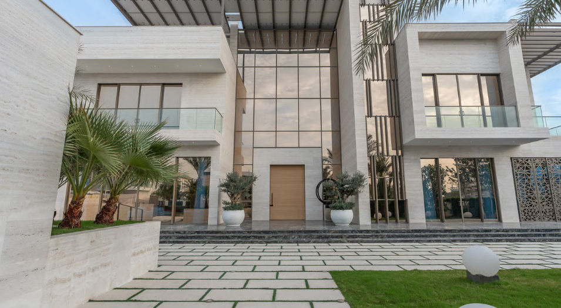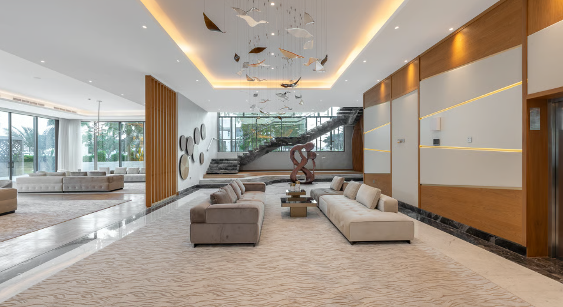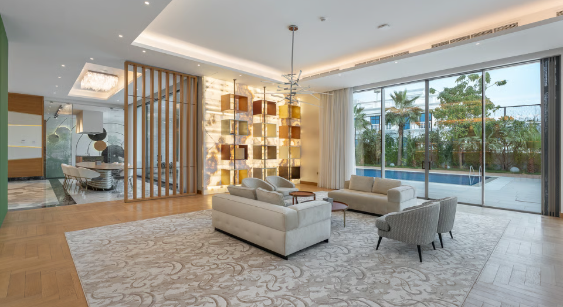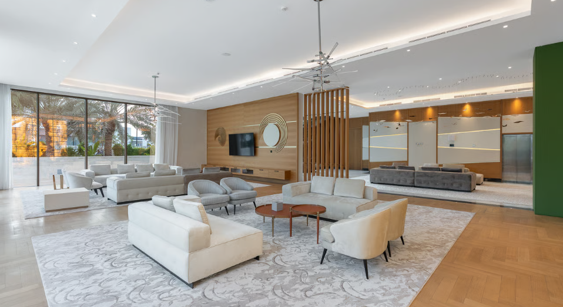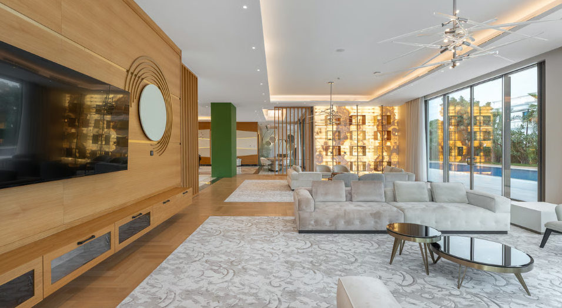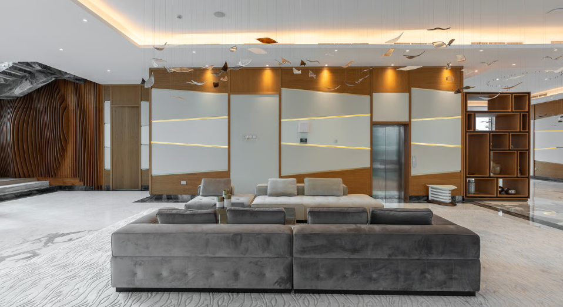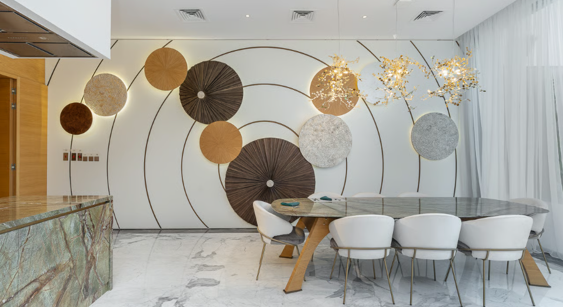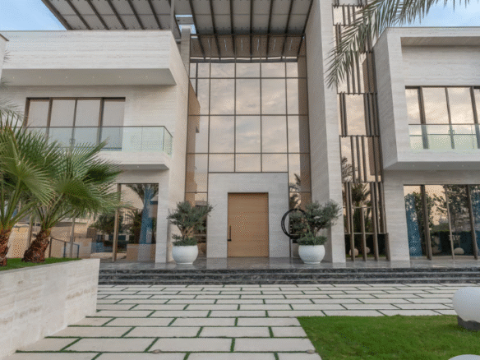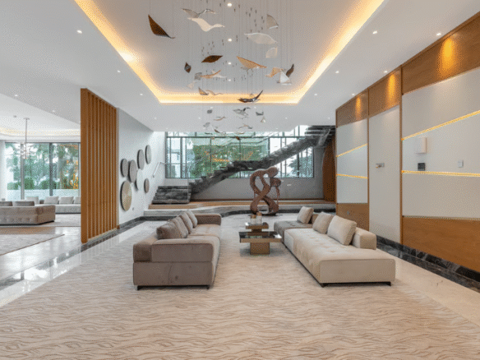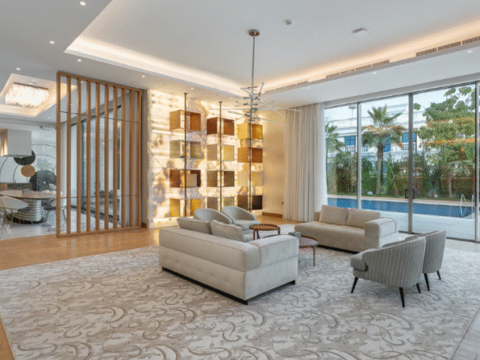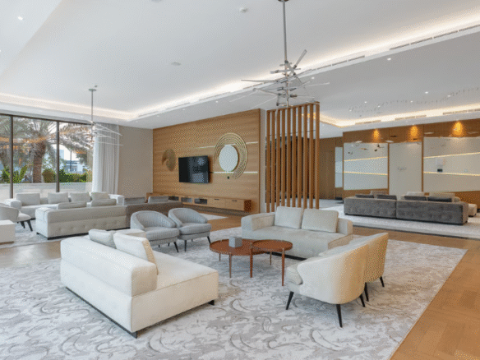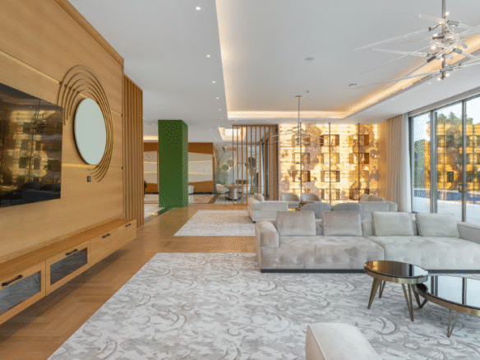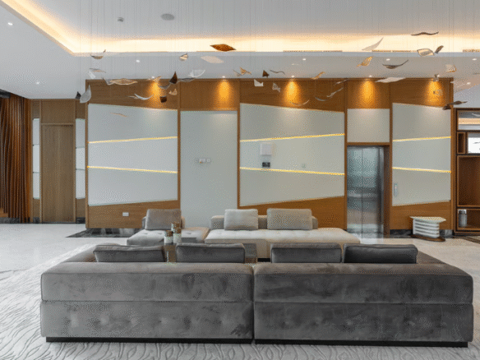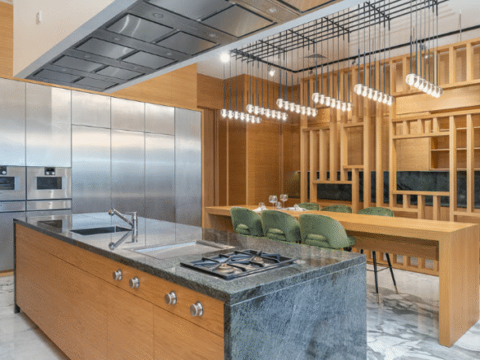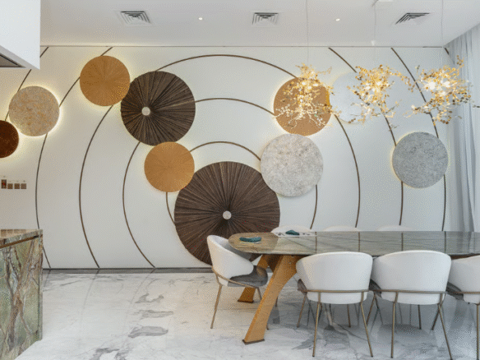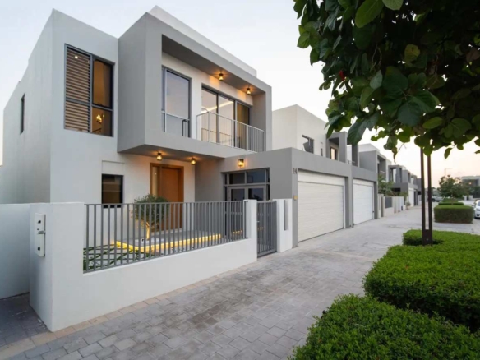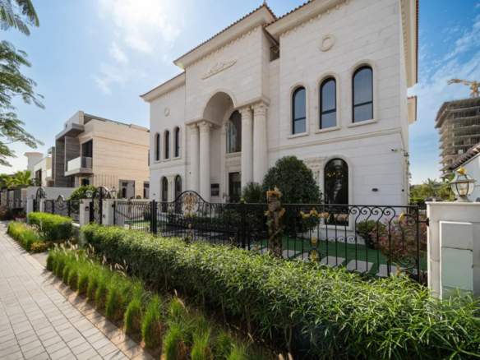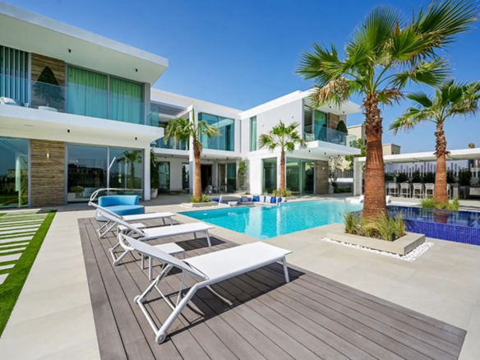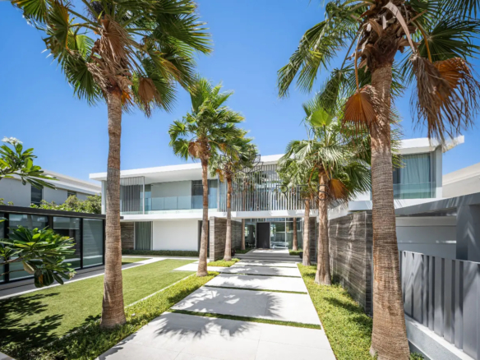A Masterpiece of Luxury and Elegance in Dubai Hills
Description
A monolithic island delineates this space between cooking and dining areas. Beyond, a second family kitchen draws upon Scandinavian influences. Both kitchens feature Gaggenau appliances and Black Forrest marble.
From a design-led dining space, expansive glazing slides to grant access to a private oasis featuring an outdoor kitchen, al fresco dining areas and a 20-metre pool backdropped by lush greenery. Crowning the home, a spacious roof terrace enjoys sweeping views stretching to Downtown and the Burj Khalifa.
Past an undulating feature wall, a striking stone staircase leads up to the first floor. The principal bedroom suite pairs calming, neutral tones with direct terrace access. Via a spacious dressing area, two en suites feature natural stone and walk-in steam showers. Four further bedrooms benefit from Murano glass chandeliers and stylish en suite bathrooms.
The home also draws together a cinema, bar, billiard room, service kitchen and two offices. A sauna, treatment rooms and a fully-equipped gym provide spaces for rejuvenation. An elevator connects all levels of the property. Underneath the home, a garage can accommodate up to nine vehicles. Surrounded by fairways, Hills View is a prestigious gated community set within the Dubai Hills Estate.
Property Documents
Details





Address
-
City: Dubai Hills
-
Country: UAE
Floor Plans
Second Floor
Plan description. Lorem ipsum dolor sit amet, consectetuer adipiscing elit, sed diam nonummy nibh euismod tincidunt ut laoreet dolore magna aliquam erat volutpat. Ut wisi enim ad minim veniam, quis nostrud exerci tation ullamcorper suscipit lobortis nisl ut aliquip ex ea commodo consequat.
543 Sqft
238 Sqft
1345 Sqft
Mortgage Calculator
-
Down Payment
-
Loan Amount
-
Monthly Mortgage Payment
-
Property Tax
-
Home Insurance
-
PMI
-
Monthly HOA Fees
Contact Information
- Admin
Compare listings
Compare